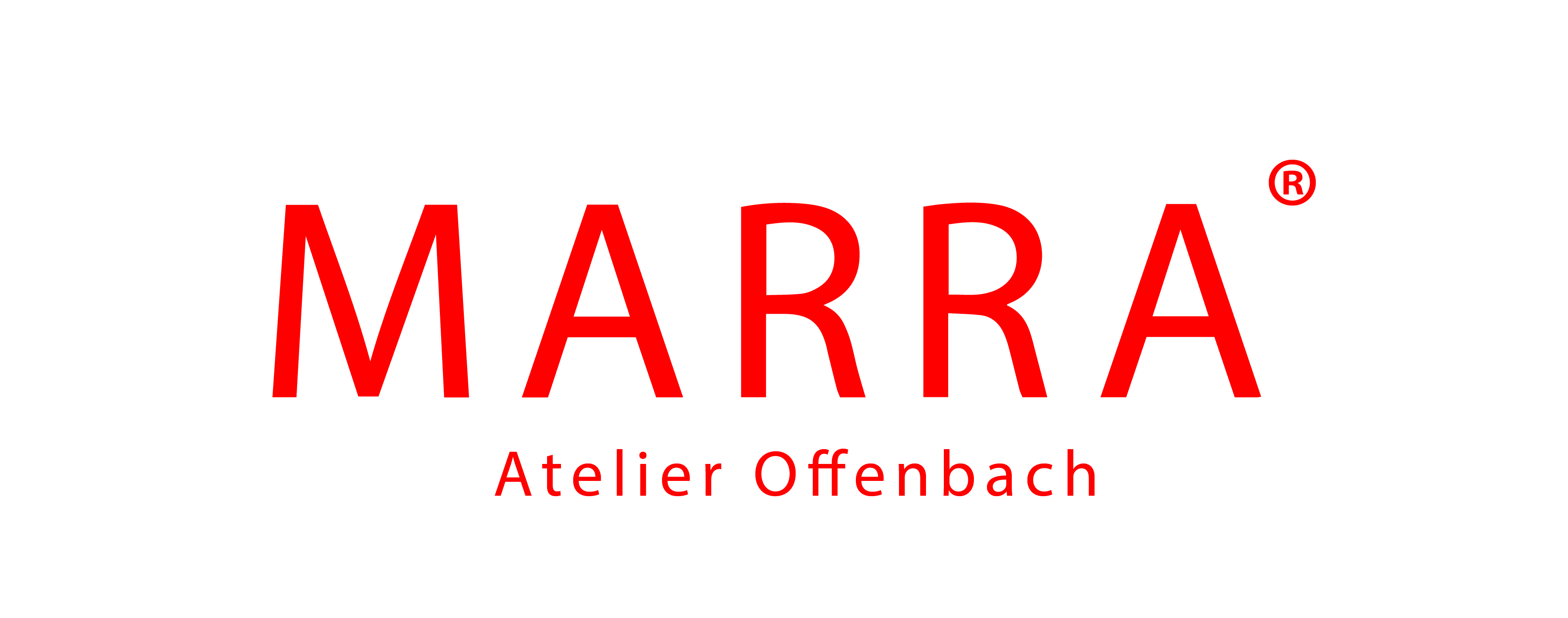“The aesthetic link between the color and form design of the facade is achieved by the full-surface cladding of the building with a fabric-like network of vertically arranged and polychrome-coated metal slats,” said Prof. Dr. Axel Buether, member of the expert commission in his opening speech. And continues: “Antonio Marra’s color palette creates a vivacious, cheerful, almost Mediterranean atmosphere. Last but not least, the specific polychromy of the facade designs reflects important elements of Antonio Marra’s painting.” Even more: with every change of light and location and at every time of day, the color effect of the house changes for the observer. In his color concept, Antonio Marra also integrates the colorfulness and mood of the surroundings, depending on the visual axis. Towards the Neckar side, the blue tones combined with cheerful colors predominate, while in the neighborhood of the sandstone-shaped Fleischhaus the colorfulness recedes somewhat out of respect for the historical surroundings. Lively, quiet, expressive, and reserved, the sides of the building complement each other playfully, forming an exciting contrast and yet a harmonious overall impression.
The tectonic structure of the facades, which is architecturally intended and required for the use of the building, and the decision for the vertical alignment of the slats create horizontally circulating color ribbons. Antonio Marra turns this into a textile principle when he no longer treats the facades as a homogeneous surface, but as a striped pattern, as he inserts independent color ribbons even where there are no incisions. The uniform spacing of the vertical lamellas creates a calm, basic rhythm and the textile impression of the surface structure, while different color tones like interwoven threads create complex patterns.

To explain the concept, Antonio Marra used both artistically designed three-dimensional sample panels as well as true-to-scale sample structures, through which the spatial effects can be judged particularly well. For this purpose, the slats were inserted in their original format into a wooden construction, which was provided with an anthracite-colored rear wall (which later corresponds to the color of the building). In this way, color combinations true to the original can be tried out and the left-right frontal effect tested. In addition, the influences of direct sunlight, realistic distances, and dynamic perspectives can be seen. In the facade of the Marrahaus, the colorfulness and mood of the surroundings are taken up and integrated into the design. The 47 different colors are mounted on 16,970 slats. Two color slats are again mounted on a base profile, i.e., a total of 8,485 base profiles.

The color appearance of the building in the white-colored rhythm is determined on the one hand by the high white content of the slats (50%), as two white slats always follow two colorful slats. The two colored slats next to each other are each from one color family.
Essential for the overall effect of the building in the room is the principle of Antonio Marra, according to whom the white slats are to run vertically across the entire facade. This creates a continuous grid and enables intelligent weaving of the individual color ribbons, which does not push itself into the foreground of perception, but only becomes recognizable upon closer study of the facade.
In the next step, silver reflecting slats are inserted into the facade in an irregular rhythm, creating an exciting overall impression that changes depending on light and weather conditions.

In the design process, color harmonies were created from the already defined color palette, always from four similar color tones. From these four shades, textures were created in which the shades always appear four times. This results in 16-part iridescent color textures, which are arranged in such a way that a harmonious overall picture is created on the surface.
Strong color contrasts, e.g., directly adjacent complementary color transitions, were avoided. The flowing process from one color to the next creates an exciting and yet harmonious impression, which is clearly different from the perception of side A. The result is a very strong and harmonious impression.
The impressive design of the facade allows one to experience the opening and connection to the city and the surrounding nature. The vertical structure of the facades consists of nine circulating color ribbons, in which every second row is interrupted by horizontal openings. The beginning and end of the structure are followed by continuous color ribbons. Equally important for the spatial effect of the building volume is Antonio Marra’s handling of the building edges. The vertical edges of the building, which are of enormous spatial importance in the perspective perception of Kaiserstrasse, are held together by the continuation of a few color ribbons in the adjacent facade, creating an impression of continuity.
The building accompanies the observer on his way, constantly changing his appearance, giving new impulses and reinforcing the unique character of the location.
The facade changes its appearance constantly and variable, the time of day and light additionally influence the visual perception and make the encounter with the Marrahaus Heilbronn an experience again and again.

